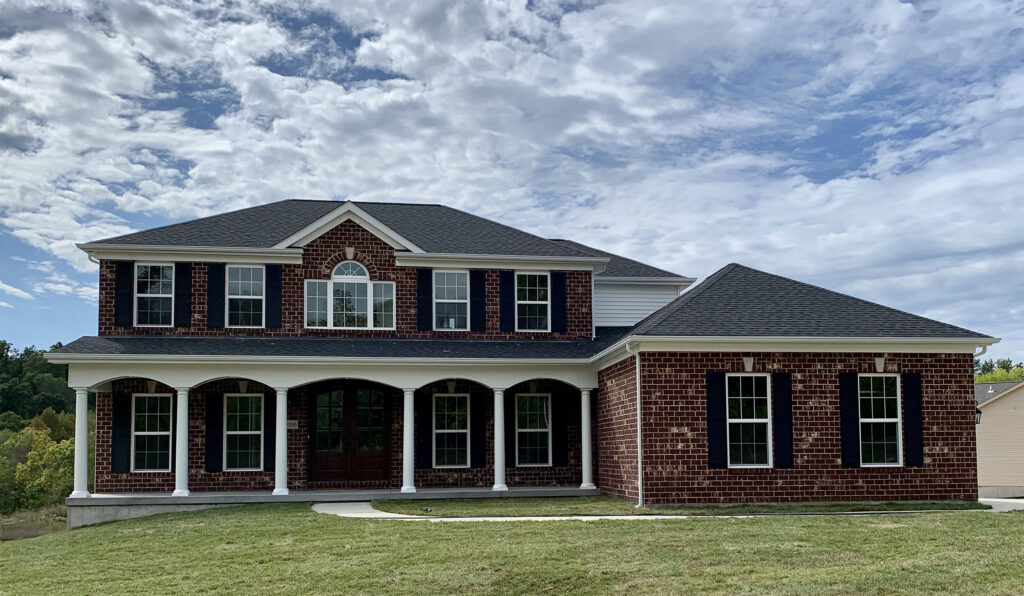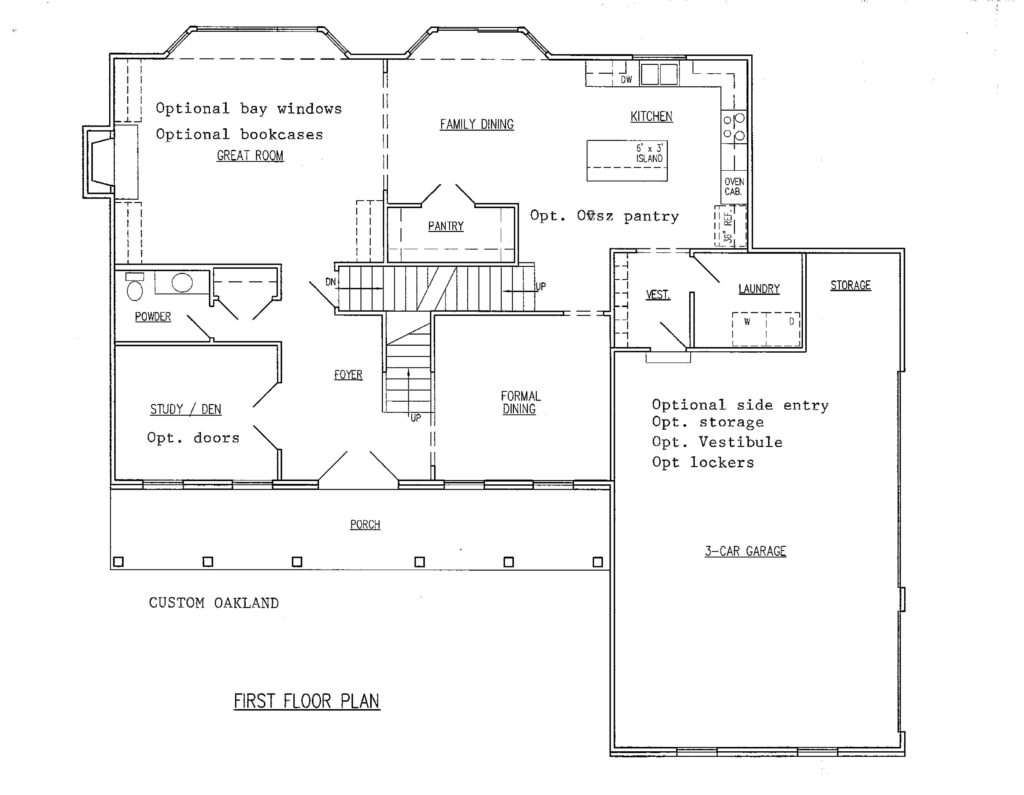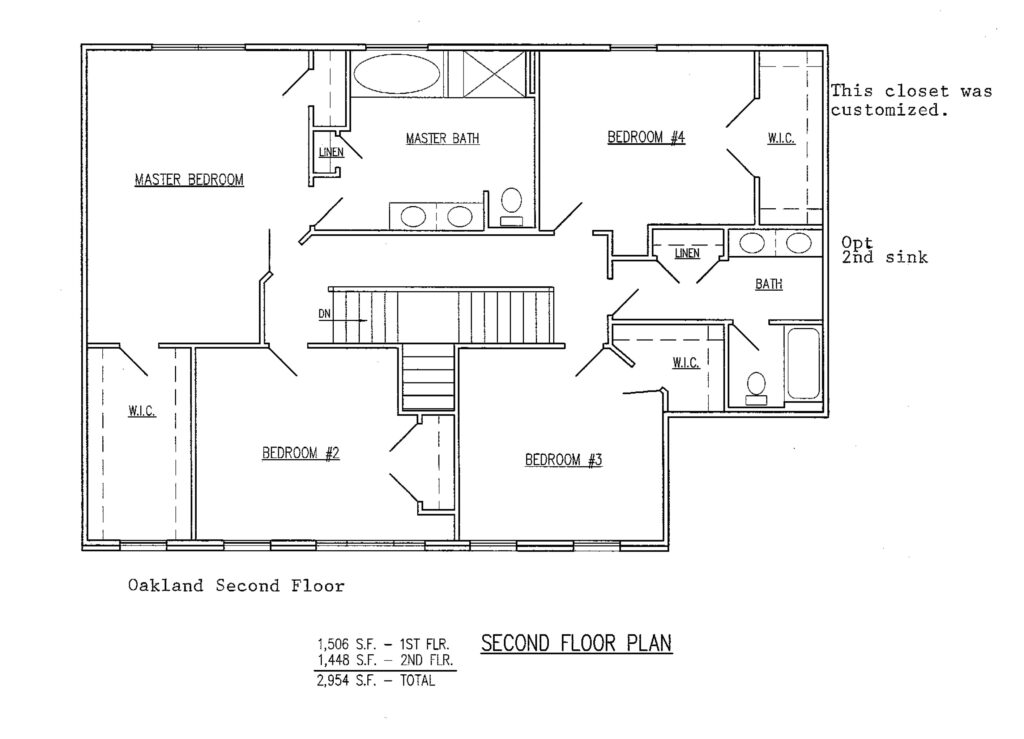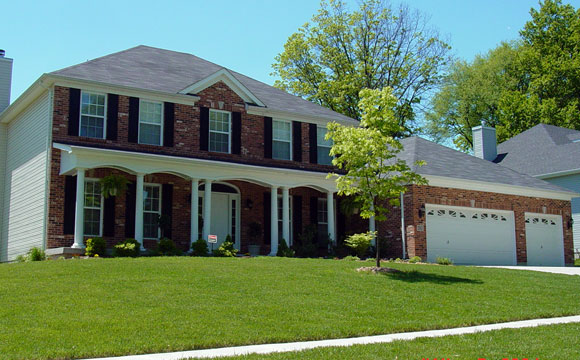
Large and popular two-story with an impressive “T” staircase. Spacious master bedroom and bath, large additional bedrooms, and hall bath – which can accommodate up to 3 children at one time! Zoned heating and cooling are included in this model.
Super “storage space” designed off optional 3rd car garage (builder’s discretion as to which lots at Springbrook Farm will accommodate this lovely home).
Style: Two-story
Area: 3,000 square feet
Bedrooms: 4
Bathrooms: 2.5
Price: Contact Lisa Laury at 314-608-2606


